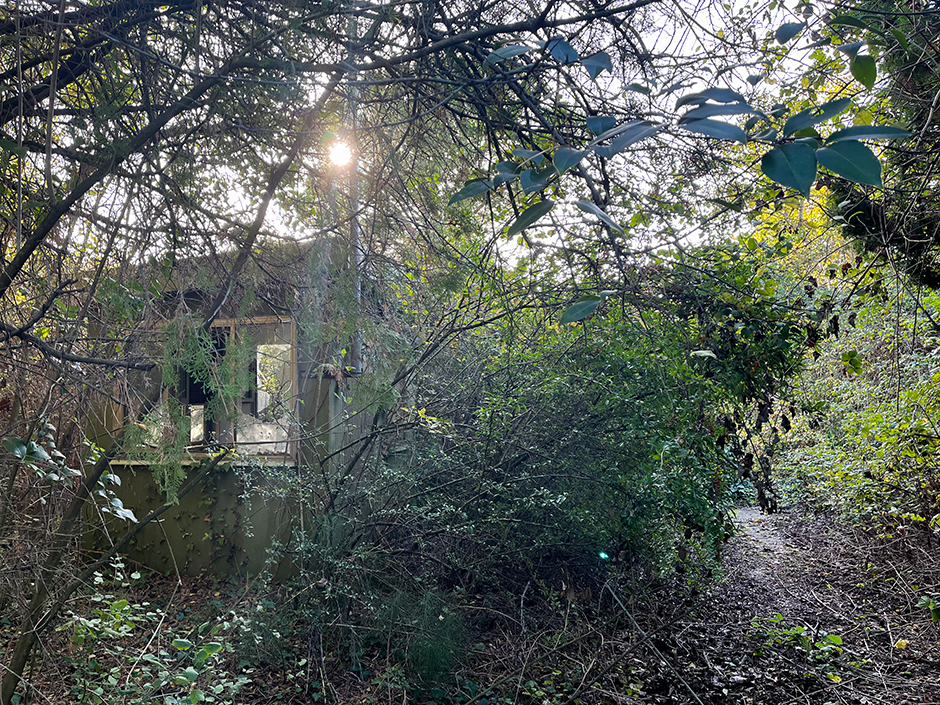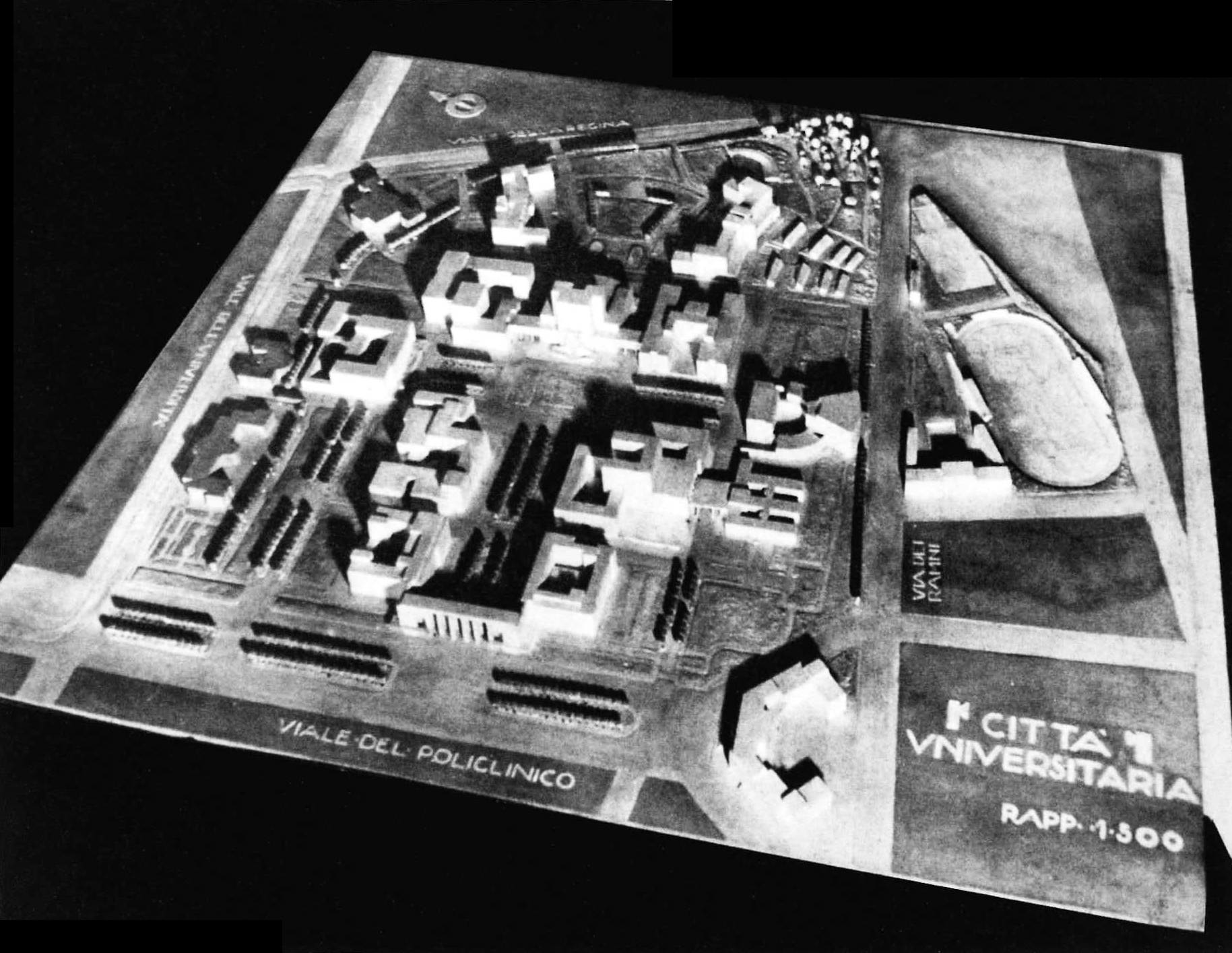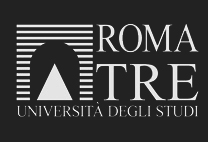
Territori a bassa densità
Fabrizio Esposito
Megalopoli, città diffusa, periurbanizzazione, sono solo alcuni dei molti neologismi che hanno travalicato il linguaggio tecnico dell’urbanistica per entrare a far parte del linguaggio comune: questi neologismi, oltre che “designare” e “denotare” specifici fenomeni urbani emergenti, testimoniano della natura multiforme della città contemporanea. L’obiettivo di questi testi sarà quello di presentare un ristretto vocabolario ragionato dei principali neologismi dell’urbano, attraverso un approccio fondamentalmente terminologico organizzato in cinque categorie generali: città globali, territori a bassa densità, modelli a rete, simulacri urbani, patchwork e città rurali. La lettura incrociata dei differenti termini, al di là della polisemia di alcuni e dell’equivoca utilizzazione di altri, permetterà, forse, di evocare la “forma” e la sovrapposizione dei significati della città attuale. In questa seconda sezione (territori a bassa densità), sono delineati i termini che descrivono il dilagare rapido e disordinato dell’urbano a bassa densità abitativa, causa della scomparsa del limite preciso tra città e campagna.
Megalopolis, urban sprawling, sprawl: these are just some of the many neologisms belonging to the technical language of planning that became part of the common language: these neologisms besides “designating” and “denoting” specific emerging urban phenomena testify the manifold nature of the contemporary city. The goal of these book is to present a limited reasoned vocabulary of the major neologisms of the urban, through an approach fundamentally terminological organized into five general categories: global cities, areas of low density, network models, urban simulacra, patchwork and rural cities. The cross reading of the different terms, beyond the polysemy of some and the equivocal use of others, will maybe allow to evoke the “form” and the overlap of the meanings of the current city. In this second section (low density areas), are outlined the terms that describe the rapid and disorderly spread of the urban with low density of population, due to the disappearance of the precise limit between city and country.
FABRIZIO ESPOSITO: Architetto e Ph.D. in Tecnica Urbanistica. Coniuga didattica universitaria e ricerca con la libera professione, occupandosi delle pratiche abitative negli spazi aperti rurali e dei rapporti tra forme insediative e persistenze storiche agrarie. Ha partecipato a numerosi progetti di ricerca finanziati dal MIUR. Collabora col Dipartimento di Scienze per l’Architettura della Scuola Politecnica di Genova. In campo professionale si dedica all’architettura civile e alla stesura di piani urbani comunali, con particolare attenzione alla Valutazione Ambientale Strategica e alla riqualificazione architettonica in aree di pregio paesistico.
FABRIZIO ESPOSITO: Architect, Ph.D. in Town Planning. He combines teaching and university research with the profession, dealing with housing practices in rural open spaces and with the relationship between settlement forms and agricultural historical persistence. He participated to several research projects funded by the Ministry of Education. He collaborates with the Department of Sciences for Architecture of the Polytechnic School of Genoa.In the professional field he is involved in civil architecture projects and the elaboration of urban plans, with particular attention to the Strategic Environmental Assessment and redevelopment in areas of landscape values.






