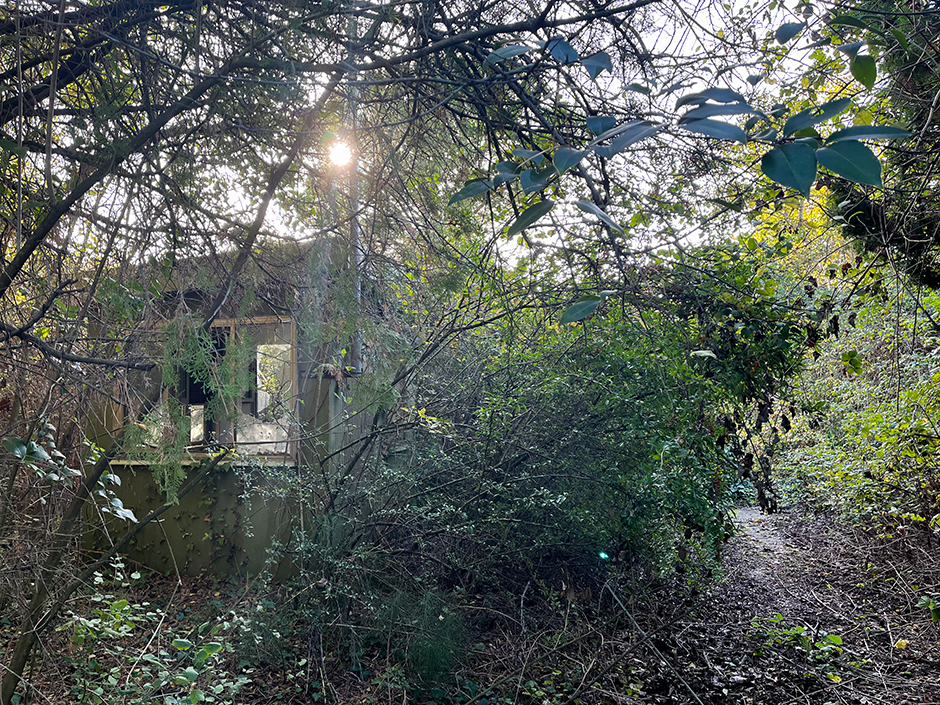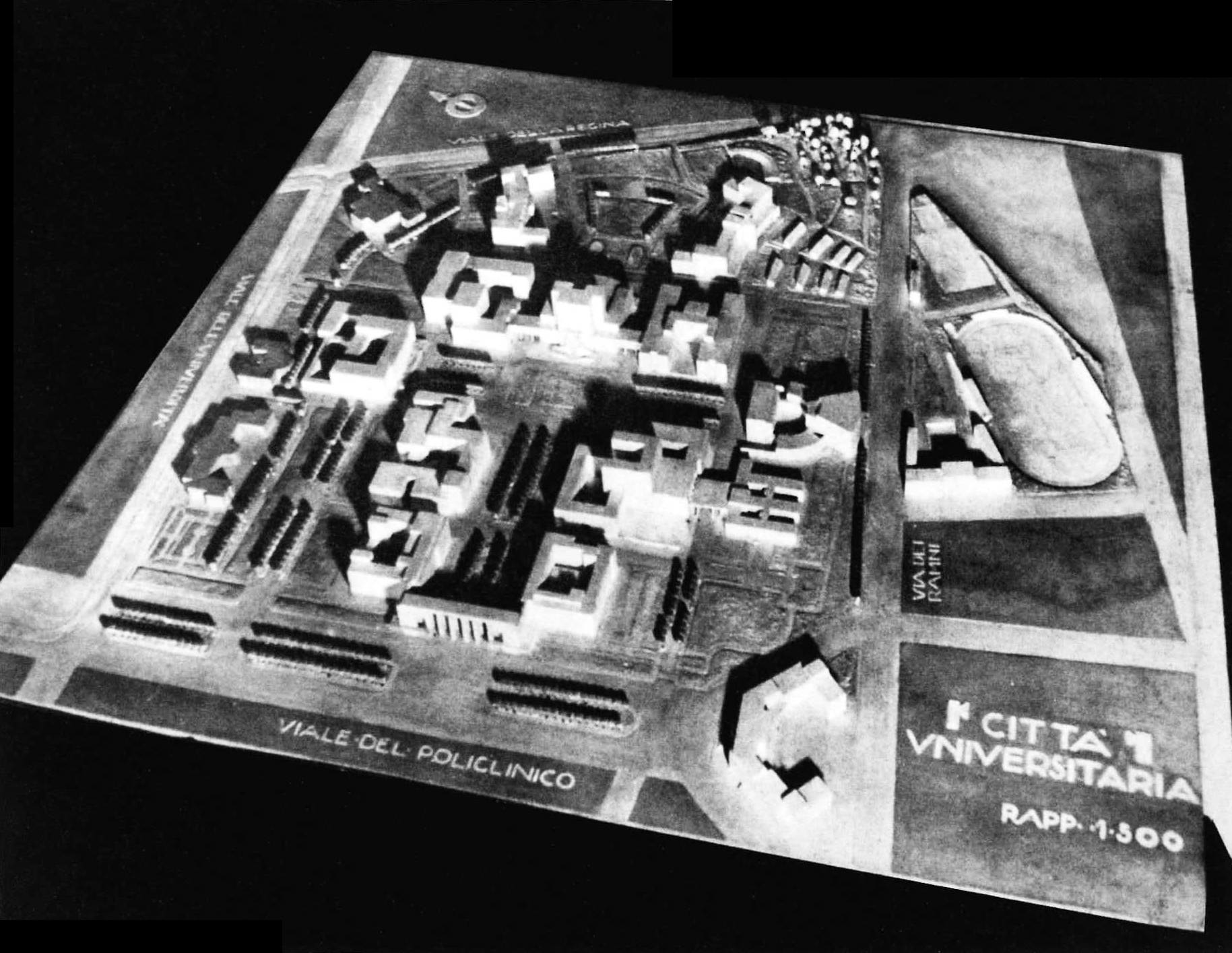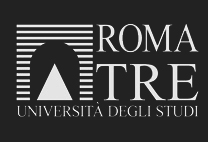LA TERMA ROMANA: UNA ARQUITECTURA PARA EL PLACER Y EL OCIO
Las termas romanas: una tipologia arquitectonica configurada desde una perspectiva social, cultural y ludica para el placer y el ocio
di José Antonio Torres de la Fuente
La forma seguida para la exposición de lo que significó la terma romana, ha sido su encaje en la descripción y planeamiento urbanístico de una ciudad romana antigua. A partir de un conocimiento general de los elementos esenciales de las mismas y lo que representaron no solo desde un punto de vista histórico y arquitectónico, sino también la consideración que la cultura termal ha tenido en el trascurso de los tiempos, hasta su inserción actual del mundo del turismo. La labor de los arquitectos en las construcciones termales fue fundamental. Debieron planificar los lugares destinados a los aspectos lúdicos, la distribución de los locales destinados a la administración de las aguas, teniendo presente las condiciones requeridas para los baños, el calentamiento de las salas y las aguas, la ventilación, el alumbrado, conducción o ventilación así como de los materiales usados para su construcción y la forma de conducción de las aguas, es decir, su sistema de climatización del agua y del aire que eran los elementos más importantes para su funcionamiento.
The way followed for the exhibition of what the Roman thermal baths meant, has been fitted in the description and urban planning of an ancient Roman city. From a general knowledge of their essential elements and what they represented not only from a historical and architectural point of view, but also the consideration that the thermal culture has had along the history, until its current insertion into tourism’s world. Architects work in the thermal constructions was fundamental. They had to plan places destined to the ludic aspects, the distribution of the premises destined to the administration of waters, bearing in mind the conditions required for the baths, the heating of the rooms and water, ventilation, lighting, conduction or ventilation as well as the materials used for its construction and the way of water conduction, that is, its water and air conditioning system that were the most important elements for its functioning.
José Antonio Torres de la Fuente, dottorando in cotutela tra l’Università Roma Tre, Dipartimento di Architettura, e l’Università di Malaga, Facoltà di Turismo. Sta redigendo una tesi dal titolo: “Salus per aquam. El balneario histórico y su proyección en el fenómeno social del turismo: casos comparados entre Italia y España”, correlatore italiano Professor Antonio Pugliano e correlatore di Málaga Professor Francisco José Rodríguez. Avvocato del Ministerio de Obras Públicas, professore della Scuola Ufficiale di Turismo della Costa del Sol. Esercita come avvocato dal 1982 ad oggi.








