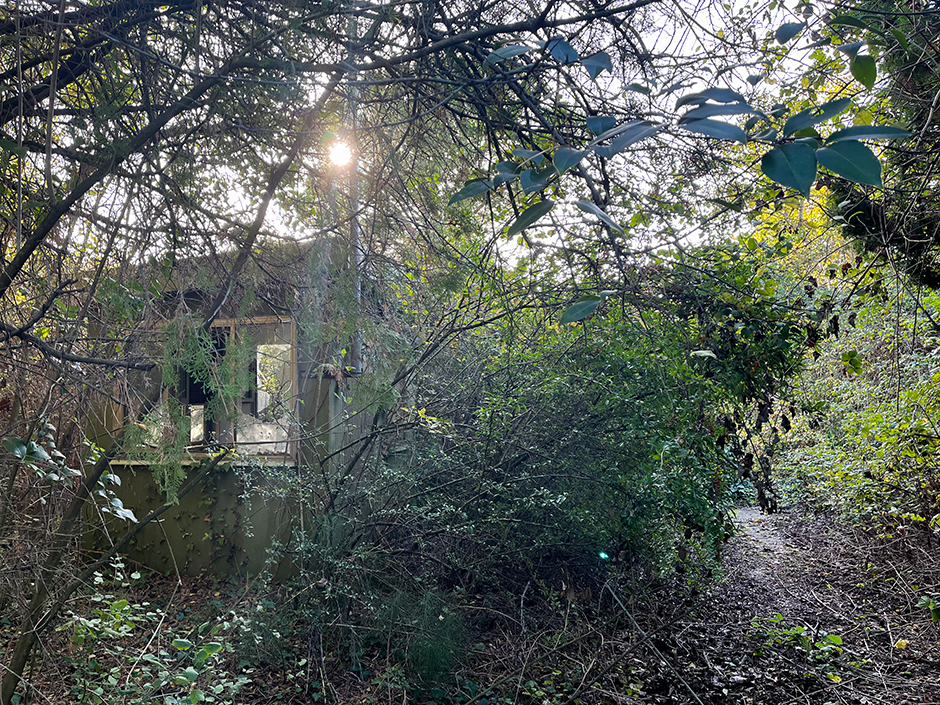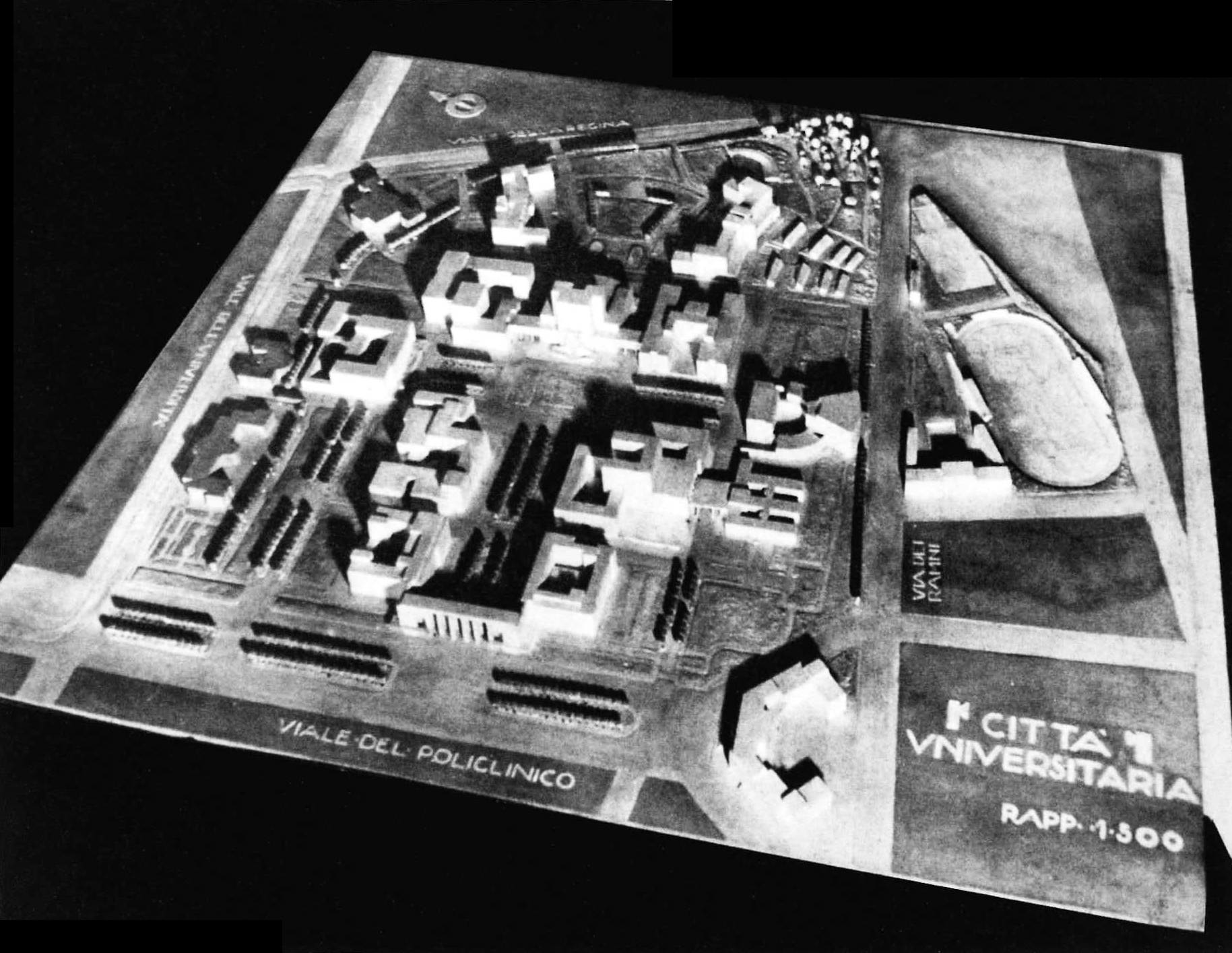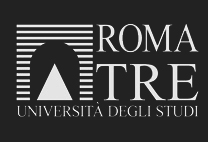ADIEU AU LANGAGE #02
ADIEU AU LANGAGE #02: Architettura Impressionista
Flavio Graviglia
Nella pittura impressionista, i sensi passarono dall’essere uno degli elementi del linguaggio dell’opera ad essere elevati a soggetto determinante della composizione. L’articolo analizza come la fotografia abbia influenzato il mondo delle arti, esaminando le motivazioni che hanno contribuito alla diffusione di quelle architetture in cui la stimolazione sensoriale sembra divenire il fine principale della propria realizzazione.
In Impressionist painting, whereas the senses had been one of the elements of the work’s language, they became the main subject of the composition. The article analyzes the mechanism through which photography has influenced the world of the arts, examining in particular the reasons which have contributed to the spread of certain types of architecture in which sensory stimulation seems to be the main purpose of the creation.
FLAVIO GRAVIGLIA
Architetto e dottorando in “Paesaggi della Città Contemporanea” è laureato in Progettazione Architettonica presso la Facoltà di Architettura di Roma Tre con una tesi sull’influenza e le relazioni tra fotografia e architettura, ha approfondito gli studi presso la Facoltà di Lettere e Filosofia sostenendo esami di Estetica e Storia della Fotografia. Parallelamente agli studi universitari ha lavorato come fotografo, pubblicando ed esponendo in contesti nazionali e internazionali. Ha vissuto a Parigi studiando all’École Nationale Supérieure d’Architecture de Paris-Belleville. Attualmente svolge attività di ricerca e assistenza docenti presso la Facoltà di Architettura di Roma Tre e l’Ecole Nationale Supérieure d’Architecture Paris-Malaquais.
Architect and PhD candidate in “Contemporary City Landscapes”, obtained his Bachelor of Science degree in Architecture from Roma Tre University with his Master’s thesis on the influence and connections between photography and architecture. He continued his studies at the Faculty of Philosophy and Letters, where he took exams in Aesthetics and the History of Photography. At the same time, he worked as a photographer, and had his work published and exhibited in various national and international settings. He has lived in Paris where he studied at the École Nationale Supérieure d’Architecture de Paris-Belleville and is, currently, conducting research at the Faculty of Architecture of Roma Tre University and at the École Nationale Supérieure d’Architecture Paris-Malaquais.






