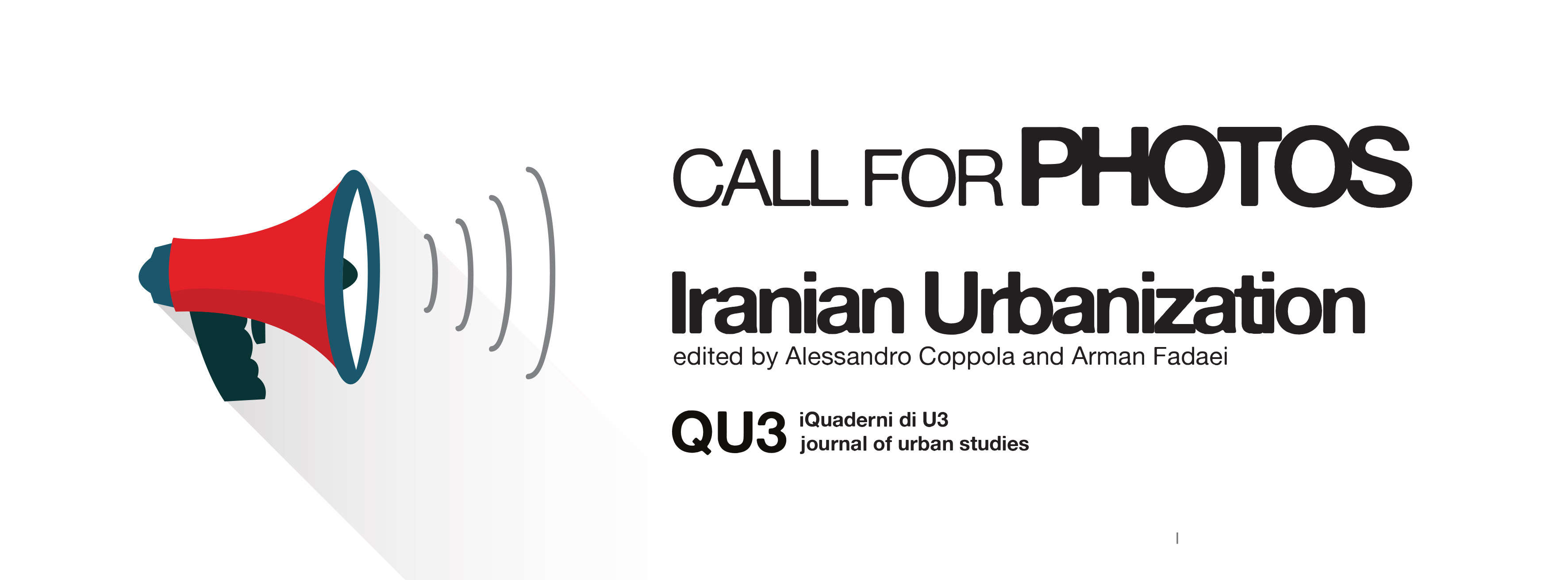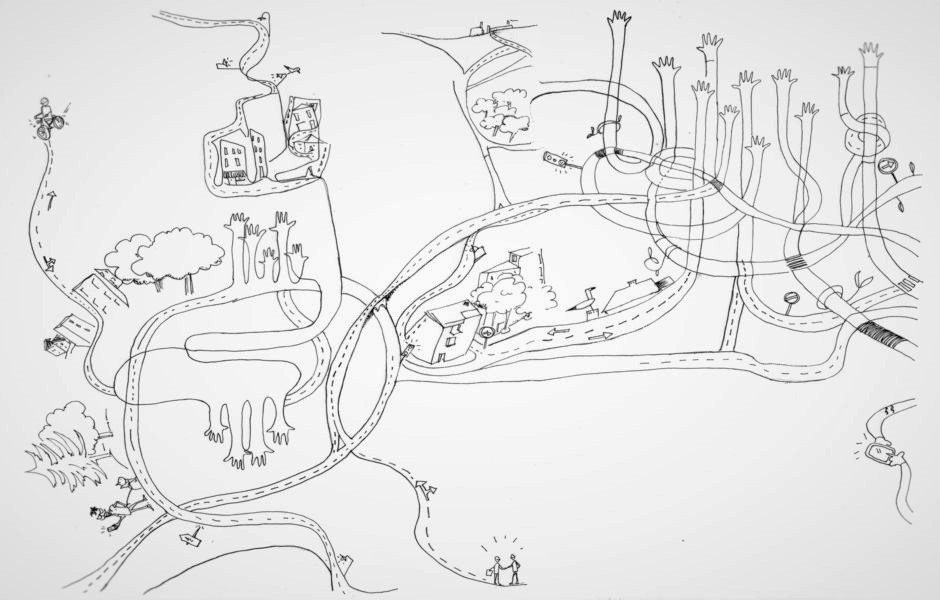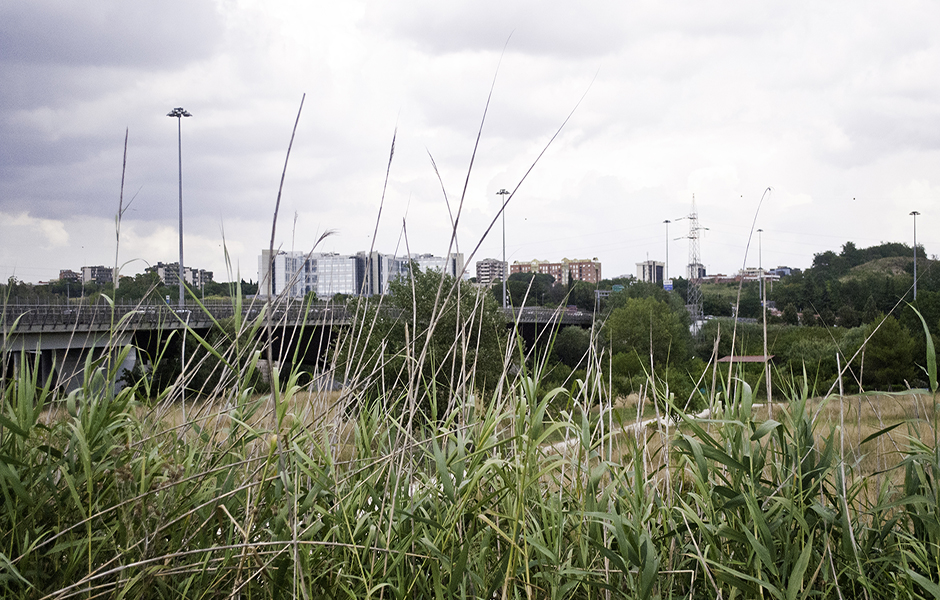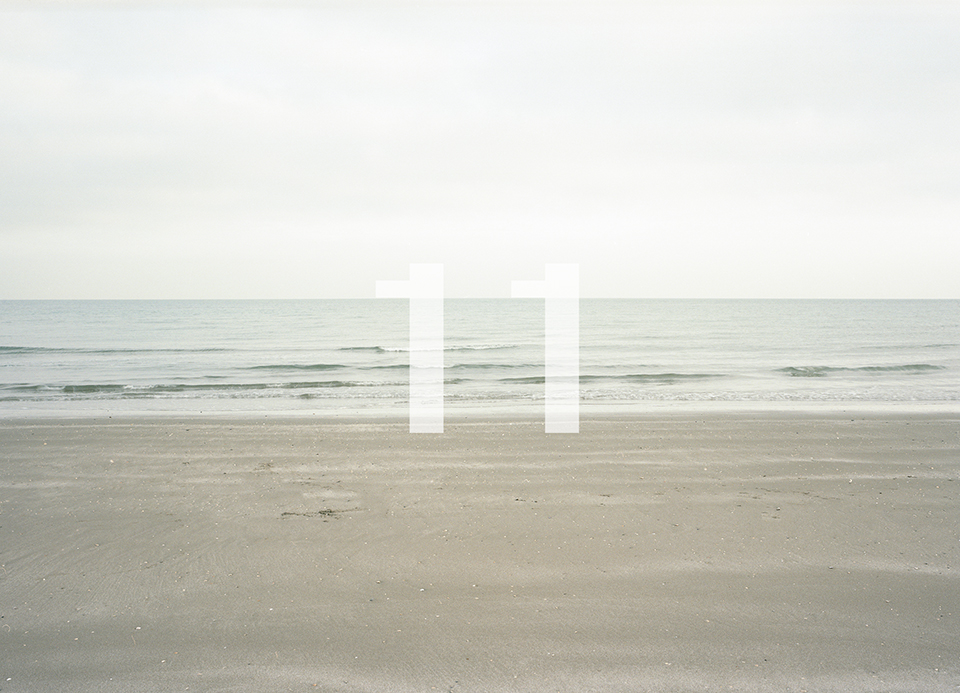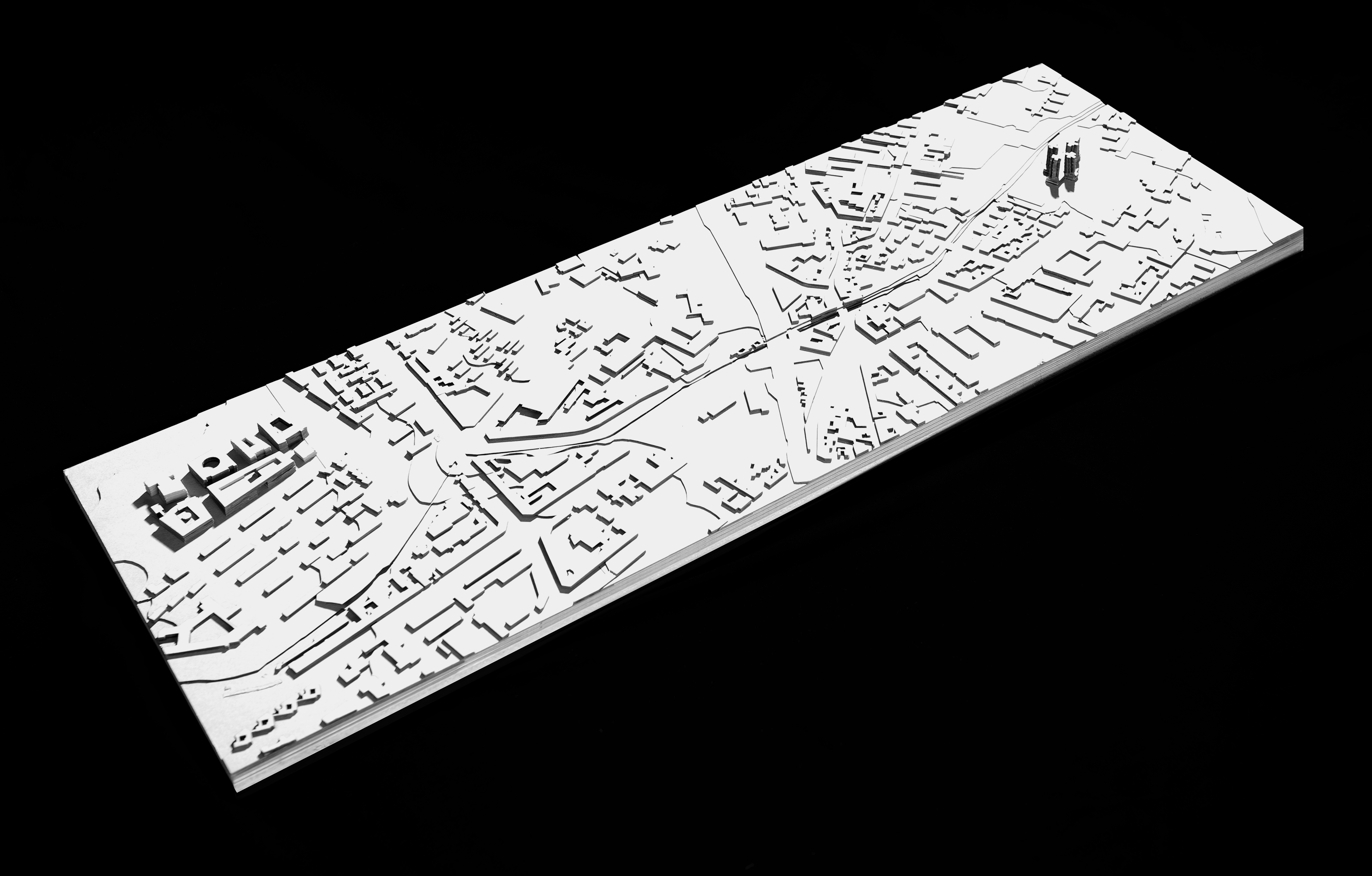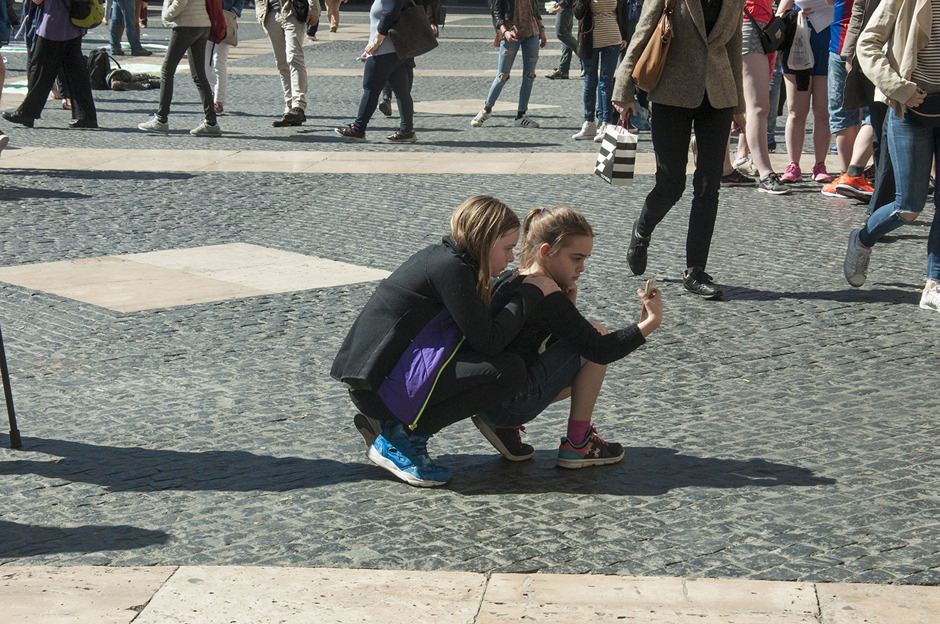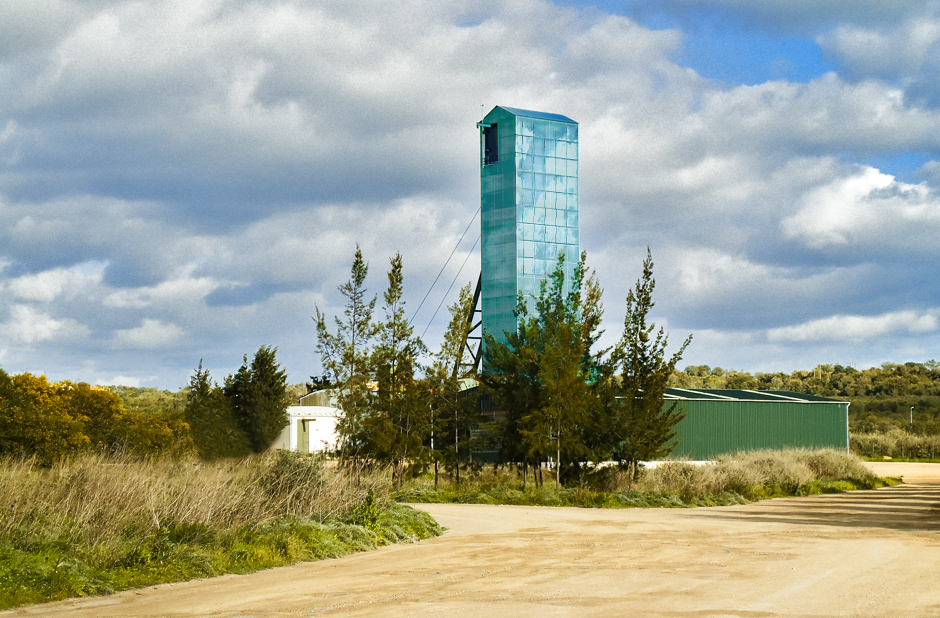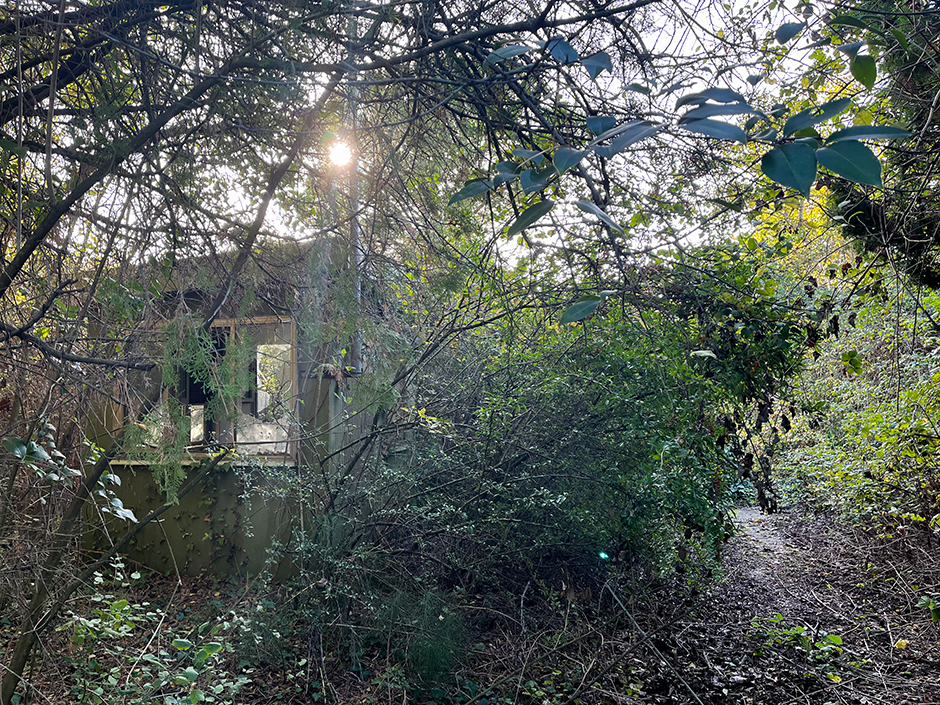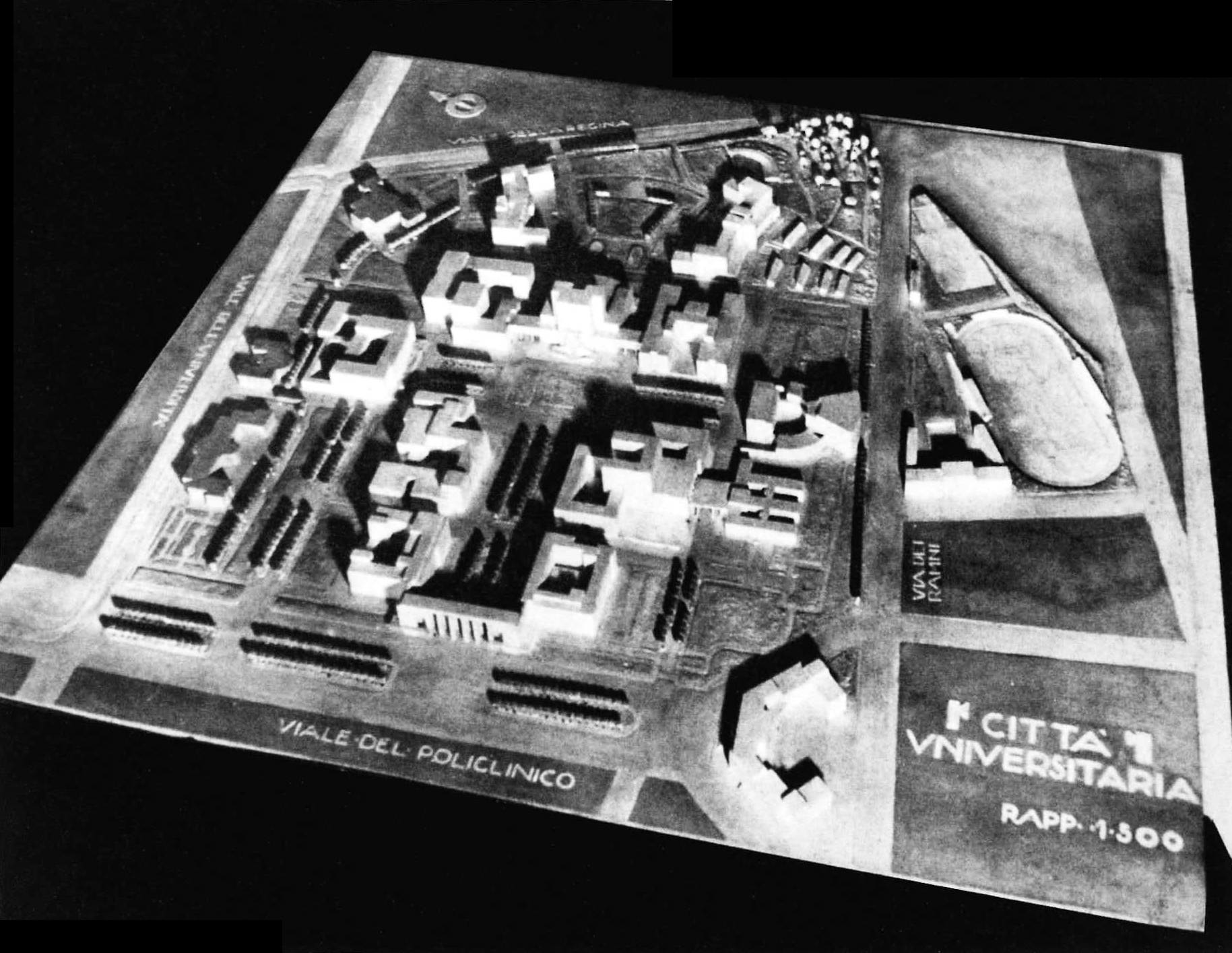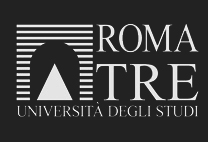Iranian Urbanization
edited by Alessandro Coppola and Arman Fadaei
The scientific journal QU3 – iQuaderni di UrbanisticaTre (issn 2531-7091) is looking for a Photographic project to complement its issue no.17, edited by Alessandro Coppola and Arman Fadaei, Iranian Urbanization.
1. Subject of the Photographic project:
For the new issue on Iranian cities, we are looking for photo contributions that would accompany a set of selected articles. The focus of the issue is on different aspects of Iranian urbanization under rapid and continuous socio-economic alterations in past several decades. However, the images should be supposedly representative of Iranian cities in a broader way. They could portray urbanization processes, territory, infrastructure, housing projects and urban societies as an overarching term. QU3 is looking for professional photos, stories, collections, photomontages, etc. that could fit this issue.
2. How to participate
Everyone can participate sending a photographic project and a description following these indications:
A. Photographic project
1. The pictures must be in a digital version
2. The Photographic project must include between 8 and 20 pictures
3. The pictures must be an original work of the author
4. The pictures’ content must not infringe any intellectual property
5. Pictures’ dimensions: short side 20 cm
6. Resolution: 300 dpi
7. File dimension: max 6 Mb (per picture)
8. Format: .jpg
9. All files must be named with the authors’ name followed by the work’s title and a possible caption
(e. g. ‘JohnSmith.roma.pantheon.jpeg’)
B. Description (.doc; .docx format)
1. Author’s name and surname
2. Title of the Photographic Project
3. Description of the photographic project (max 1500 characters, including spaces)
4. Author’s bio (max. 700 characters, including spaces)
The project and description must be sent to the e-mail address urbanisticatre@gmail.com no later than July 31st. The e-mail subject must be the following: CALL FOR PHOTOS_QU3-17_Surname. Title of the photographic project (e.g.: CALL FOR PHOTOS_QU3-17_Smith. Pantheon).
In case the attachments are too big to be sent via e-mail, it is possible to use WeTransfer (https://wetransfer.com ) to send both the photographic project and the description.
3. Selection criteria:
QU3 will select the most suitable photographic project according to the following criteria:
A. Adherence to the topic;
B. Composition;
C. Description of the project.
Authors are requested to bear the graphic setting of QU3 in mind when preparing the pictures.
4. Publication:
The photographic project will be published in its own section of the journal. The editorial board of QU3 will choose which and how many pictures will be published in the issue.
The editorial board of QU3 will also choose one of the pictures of the selected photographic project to be the cover picture of the issue (the picture will have to be resized and cropped in order to adapt it to the journal’s format).
In case none of the materials received satisfied the criteria listed above, the editors and the editorial board of QU3 reserve the right of proceeding using different methods to select the photographic project.
5. Deadline
Materials must be submitted by July 31st 2018
6. Non-exclusive distribution license
By sending the material the author hereby declares to QU3 – iQuaderni di UrbanisticaTre (issn 2531-7091):
to be its author, with the entitlement to grant the rights included in this license;
that the material, unless otherwise specified, is the author’s original work and that the author is entitled to grant the rights included in this license;
that the material, as far as it has been possible to ascertain, is not infringing any third-party copyright. In case the author does not have the copyright of some parties, they declare to have obtained from the legitimate holder of the copyright a non-restrictive authorization to grant QU3 – iQuaderni di Urbanistica Tre the rights requested by this license and that such third-party material is clearly identified and recognizable within the work.
Likewise the author grants QU3 – iQuaderni di UrbanisticaTre (issn 2531-7091):
the non-exclusive right to distribute the materials through the publication of the journal and through its website http://www.urbanisticatre.uniroma3.it/dipsu/ and to allow the users to reproduce and distribute it with any means and format as long as authorship is acknowledged;
the right of archiving, reproducing and transferring the materials on any medium and format for reasons of security, backup and conservation and in order to maintain its accessibility in time, without modifying its content. If the sent materials are based on a work sponsored or supported by an entity or organization, the author declares to have fulfilled all duties imposed by contracts or agreements stipulated with such entities or organizations.
QU3 – iQuaderni di UrbanisticaTre (issn 2531-7091) and the editors will clearly identify the name of the author or of the holder of the rights on the sent materials and will not modify them in any way, with the exception of what is permitted by this license.
7. Questions?
For further information, please send an e-mail to urbanisticatre@gmail.com.

