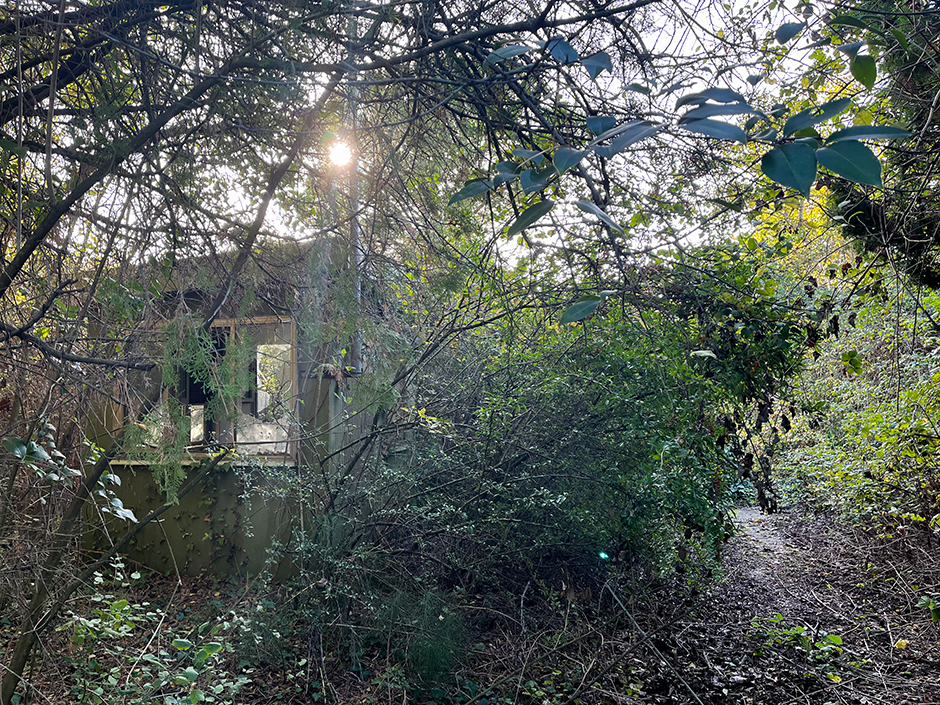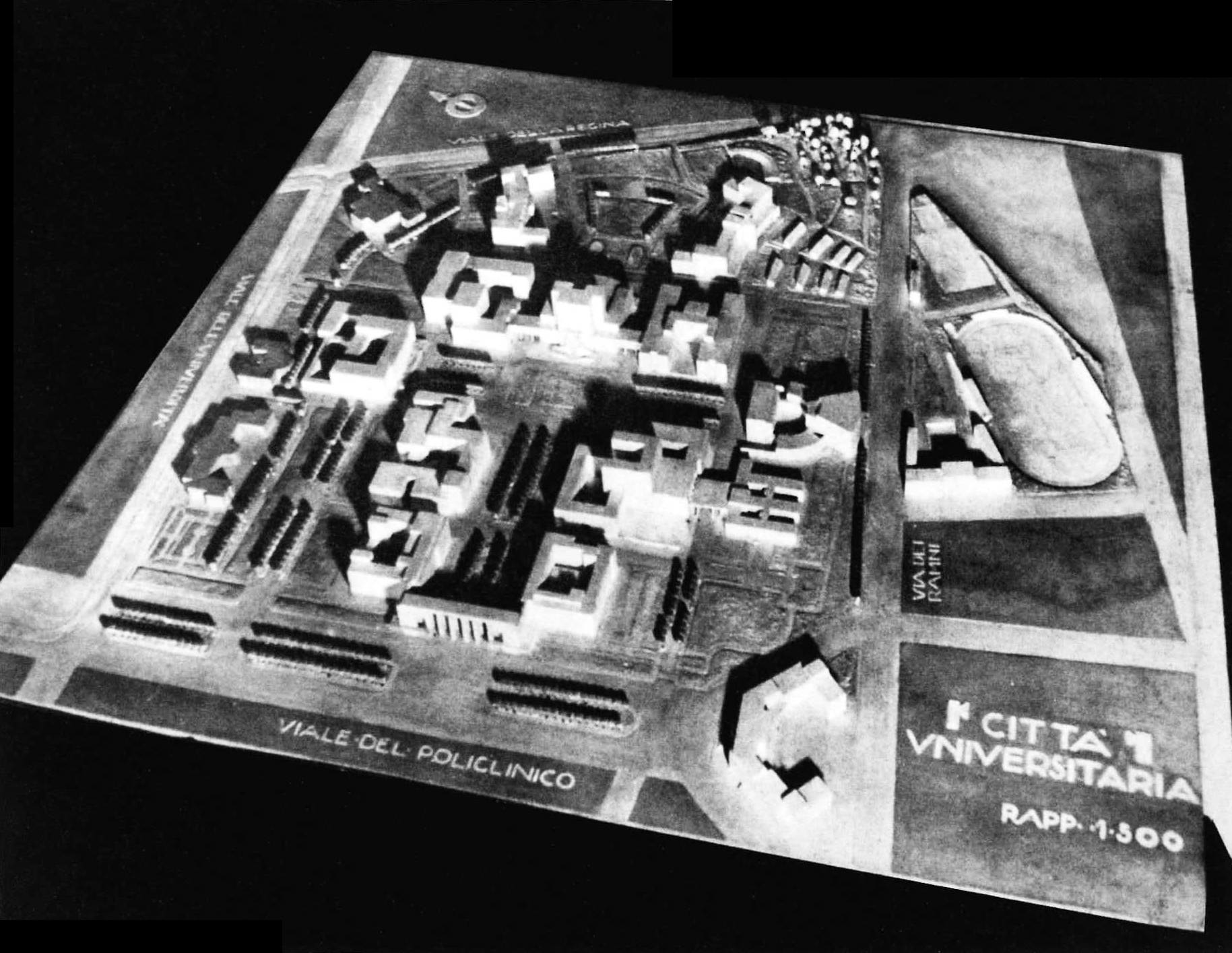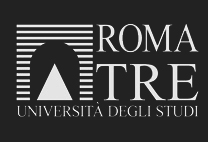Intervista a Ludovica Di Falco (SCAPE)
di Flavio Graviglia
SCAPE è uno studio italo-francese, con sedi a Parigi, Roma e Milano. In occasione della costruzione di un edificio a Parigi, nella ZAC di Clichy-Batignolles, ho incontrato Ludovica di Falco, socia fondatrice dello studio, per conoscere gli ultimi sviluppi del loro lavoro ed approfondire le differenze tra il panorama architettonico francese e quello italiano.
SCAPE is an Italian-French Architecture firm, with offices in Paris, Rome and Milan. On the occasion of the construction of a building in Paris, in the ZAC of Clichy-Batignolles, I met Ludovica di Falco, the founding partner of the firm, to learn about the latest developments in their work and explore the differences between the French and Italian architectural scene.
Flavio Graviglia, architetto e dottorando in “Paesaggi della Città Contemporanea” è laureato in Progettazione Architettonica presso la Facoltà di Architettura di Roma Tre con una tesi sull’influenza e le relazioni tra fotografia e architettura, ha approfondito gli studi presso la Facoltà di Lettere e Filosofia sostenendo esami di Estetica e Storia della Fotografia. Parallelamente agli studi universitari ha lavorato come fotografo, pubblicando ed esponendo in contesti nazionali e internazionali. Ha vissuto a Parigi studiando all’École Nationale Supérieure d’Architecture de Paris-Belleville.
Attualmente svolge attività di ricerca e assistenza docenti presso la Facoltà di Architettura di Roma Tre e l’Ecole Nationale Supérieure d’Architecture Paris-Malaquais. A seguito del suo lavoro di ricerca ha ottenuto il <PREMIO DIASTIZEIN Per la Teoria di Architettura> ed il III Premio del <Concorso Giovani Critici, VI Edizione>.
Flavio Graviglia, Architect and PhD candidate in “Contemporary City Landscapes”, obtained his Bachelor of Science degree in Architecture from Roma Tre University with his Master’s thesis on the influence and connections between photography and architecture. He continued his studies at the Faculty of Philosophy and Letters, where he took exams in Aesthetics and the History of Photography. At the same time, he worked as a photographer, and had his work published and exhibited in various national and international settings. He has lived in Paris where he studied at the École Nationale Supérieure d’Architecture de Paris-Belleville and is, currently, conducting research at the Faculty of Architecture of Roma Tre University and at the École Nationale Supérieure d’Architecture Paris-Malaquais.







