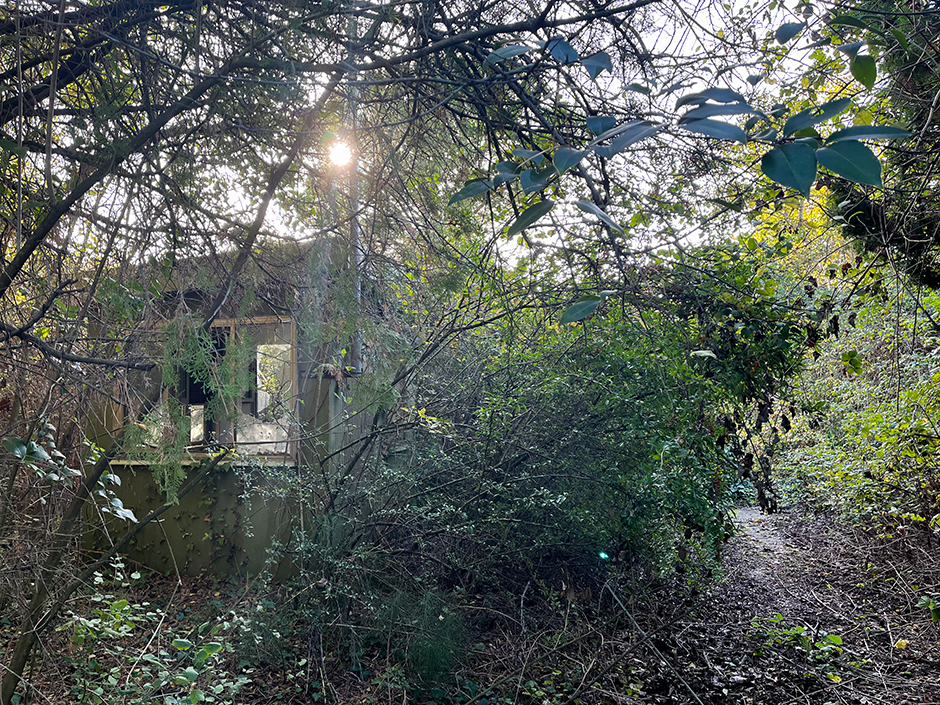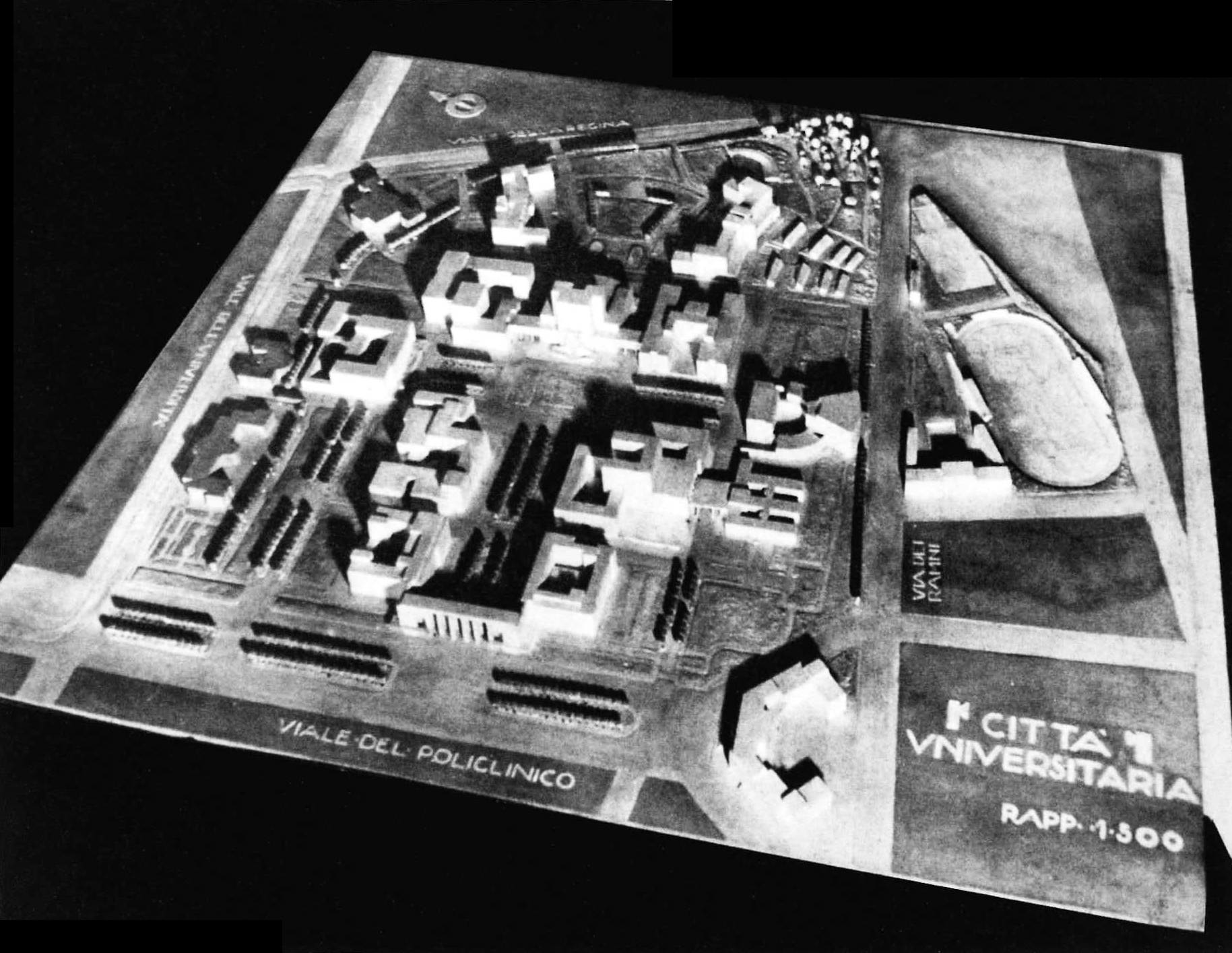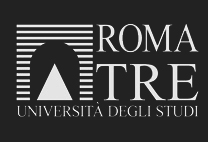IL CONTAGIO URBANISTICO
Effetti temporanei e permanenti del COVID 19 sulla città
Di Valerio Cutini e Simone Rusci
Alla conclusione del primo mese di lockdown, l’articolo si interroga sui presumibili effetti che le misure di distanziamento sociale imposte per contenere il contagio avranno sui comportamenti collettivi e sull’organizzazione spaziale delle città. I primi riflessi della crisi sul dibattito urbanistico non hanno che riacceso l’attenzione su temi – la dispersione insediativa come risposta alla concentrazione urbana e la digitalizzazione come forma di despazializzazione di funzioni e interazioni sociali – sui quali l’interesse era da tempo sopito. Una esplorazione disincantata dei prevedibili cambiamenti, scevra da inutili catastrofismi e ingiustificate attese, appare necessaria per cogliere le opportunità portate dalla crisi arginando i rischi di nuove criticità, nuove povertà e nuove forme di marginalizzazione.
Valerio Cutini, professore ordinario di Tecnica e Pianificazione urbanistica presso l’Università di Pisa, si occupa dell’analisi degli insediamenti urbani, dei loro processi evolutivi e della trasformazione diacronica della loro morfologia e del loro assetto funzionale. Tra le sue pubblicazioni: La Forma del Disordine. Tecniche di analisi e progetto urbano ai tempi dello sprawl. Mimesis edizioni
Simone Rusci, ricercatore di Tecnica e Pianificazione urbanistica presso L’università di Pisa, svolge attività di ricerca nel campo delle interazioni tra sistemi economici e sistemi urbani. Tra le sue pubblicazioni: La Rigenerazione della Rendita. Teorie e metodi per la rigenerazione urbana attraverso la rendita differenziale. Mimesis edizioni.
























